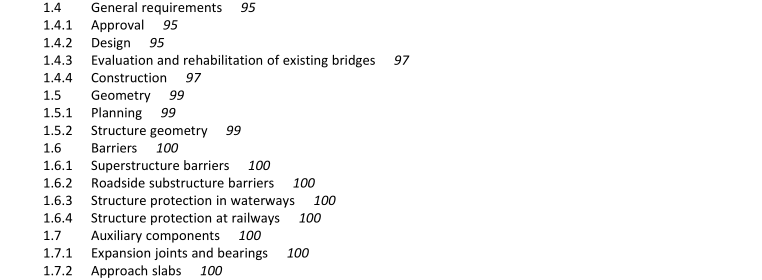CSA S6:19 pdf download – Canadian Highway Bridge Design Code.
1.8.2.2 Deck surface 1.8.2.2.1 Crossfall and grades Bridge deck drainage of the roadway shall be achieved by providing a minimum 2% transverse crossfall and by providing a minimum longitudinal grade of 0.5%, except where, for limited lengths, vertical curves or superelevation transitions preclude this. Except where unavoidable, bridges shall be located away from the low point of a sag curve in the vertical alignment of the road profile. 1.8.2.2.2 Deck finish Deck finishing methods and acceptance criteria shall be specified on the plans, preclude the occurrence of local depressions in the surface of the concrete, and ensure a surface acceptable either for the application of a waterproofing membrane or as a wearing surface with sufficient roughness for skid resistance. 1.8.2.3 Drainage systems 1.8.2.3.1 General The spacing and capacity of bridge deck drains established by hydraulic design and testing shall be sufficient to ensure that for a ten-year design storm the runoff flowing in the swale or gutter will not encroach more than 1.50 m onto the traffic lane. Bridge deck drain inlets shall be provided only where this requirement would otherwise not be met. Where flat grades or sag curves are unavoidable, additional drainage shall be considered as a means of reducing local ponding. 1.8.2.3.2 Deck drain inlets Drain inlets shall have grates with a clear spacing between bars of 40 to 75 mm. For highways from which cyclists are not excluded, grate bars shall be at an angle to the roadway centreline of between 45 and 90°.
The top surface of a drain inlet grate shall be a minimum of 15 mm and a maximum of 25 mm below the plane of the wearing surface. The wearing surface around the drain inlet shall be sloped toward it from the general plane of the wearing surface at a slope of approximately 1 in 20. 1.8.2.3.3 Downspouts and downpipes The surface runoff collected at deck drain inlets shall be directed through the superstructure by individual vertical deck drain pipes with a minimum nominal inside diameter or width of 200 mm. Downpipes shall be rigid and made of corrosion-resistant material. Where it is necessary to direct water laterally, this shall be accomplished by running pipes as nearly vertical as possible. Changes in direction shall be not greater than 45°. Cleanouts shall be provided near bends or at intervals to permit access to all parts of a downpipe system.
1.8.3.1.3 Superstructure accessibility The final structure site terrain and the need for access from below shall be reviewed during design to ensure ease of inspection of the primary components of superstructures. High bridges and bridges over deep water with individual spans longer than 30 m and not more than 75 m long shall be designed to permit inspection by mobile inspection equipment. For structures with spans longer than 75 m, consideration shall be given to providing catwalks or travelling-scaffold equipment. 1.8.3.1.4 Access to expansion joints A clear space of at least 200 mm shall be provided between the ballast walls and the superstructure end diaphragms and girders. 1.8.3.1.5 Access to primary component voids For box or cellular girders that have voids with an inside vertical dimension of 1.20 m or more, access hatches shall have a minimum clear opening size of 600 × 800 mm if rectangular or 800 mm in diameter if round. All voids or cells shall have an access hatch or an interior connection to a void that does. The interior connection openings shall not be smaller than the hatch openings. All hatches shall have close- fitting lockable covers. Where a void has access openings on the surface of structural components, the openings shall be fitted with cover plates of vandal-resistant design. All cover plates on manholes, hand holes, or other openings on the top surfaces of bridge components shall have weathertight seals. Drains shall be provided at all low points of voids and shall direct water to an area remote from structural components.CSA S6:19 pdf download.
