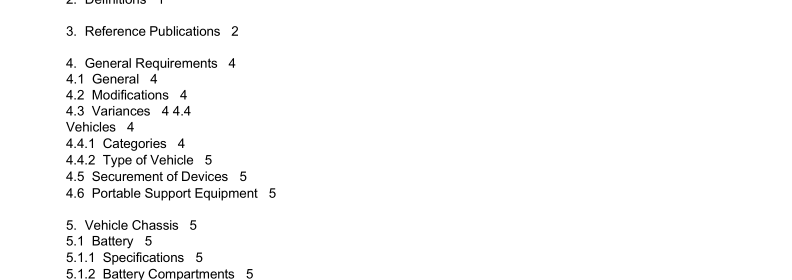CSA D409-02 pdf download – Motor vehicles for the tran sportation of person swith physic aldisabilities.
6.3.2 Steps 6.3.2.1 The static coefficient of friction of step covering material when measured in accordance with ASTM Standard D 2047, under dry conditions, shall be a minimum of 0.5. 6.3.2.2 There shall be a contrasting colour stripe, not less than 38 mm (1.5 in) and not more than 75 mm (3 in) wide, on the leading edge of the horizontal surface of each step and the floor surface at the step entrance. 6.3.2.3 Except for school buses, the dimensions of steps at the ambulatory entrance shall be as follows: (a) the height of the first step from ground level — a maximum of 380 mm (15 in); (b) the height of steps in the vehicle — a maximum of 230 mm (9 in); (c) the variation in the height of steps in the vehicle — a maximum of 25 mm (1 in); (d) the depth of steps (front to back) — a minimum of 215 mm (8.5 in); and (e) the width of steps (side to side) — a minimum of 400 mm (16 in). 6.3.2.4 All steps shall be a constant depth except for auxiliary and school bus steps. 6.3.2.5 The horizontal step nosing (overhang) shall not exceed 10 mm (0.375 in). 6.3.2.6 The horizontal step nosing at the floor level shall be flush with the floor. 6.3.3 Mobility Aid Entrance The minimum dimensions of the mobility aid clear entrance opening with lift and ramp installed shall be as follows: (a) width — 760 mm (30 in); and (b) vertical — 1400 mm (56 in). Note: See Clause A9 in Appendix A for the height of the mobility aid door opening if it is necessary to accommodate ambulatory passengers.
6.4.2 Exception Where a vehicle specification includes only the provision of a rear mobility aid entrance and a side ambulatory entrance (ie, two entrances, each on a separate wall), the side entrance may be identified as the emergency exit. This door shall meet the requirements of Clause 6.4.1. 6.4.3 Securement during Unloading Emergency exits shall be provided with a means to secure them against unintended closing during unloading of passengers. 6.5 Lighting 6.5.1 Vehicles shall be equipped with a light (a) at the lift door that automatically operates when the door opens and illuminates the lift platform or ramp; and (b) above or beside each passenger access door to illuminate the steps. Such lights shall be actuated automatically when the door opens. 6.5.2 Any stepwell or doorway immediately adjacent to the driver shall have, when the door is open, at least 22 lux (2 foot candles) illumination measured at the step tread or lift platform. 6.6 Inside Height (for Vehicles Having a GVWR of More than 4536 kg (10 000 lb)) The inside body floor-to-ceiling height shall be a minimum 1830 mm (72 in), measured at any point on the longitudinal centreline of the vehicle.
6.7.4 Strength The floor shall be designed to support a load of 275 kg (600 lb) at any mobility aid position distributed over an area of 660 × 660 mm (26 × 26 in), with a safety factor of at least 3 based on the ultimate strength of the material without permanent detrimental deformation. Note: See Clause A8 in Appendix A for information on mobility aid weights. 6.8 Passenger Seating and Seats 6.8.1 Mobility Aid Position For vehicles having a GVWR of less than 7000 kg (15 400 lb), the mobility aid position shall be forward facing. For vehicles having a GVWR of 7000 kg (15 400 lb) or greater, the mobility aid position shall be forward or rearward facing. Note: See CSA Standards Z604 and Z605. 6.8.2 Ambulatory Passenger Seating (except for School Buses) 6.8.2.1 The distance from the front of each seatback to the back of the seat ahead, measured on a horizontal plane at the centre of the seat cushion surface, shall be a minimum of 685 mm (27 in). 6.8.2.2 The minimum rump width (space per person) shall be 380 mm (15 in). ) 6.8.2.3 The height of a seat cushion above the floor or footrest shall be between 400 and 480 mm (16 and 19 in). For vehicles with a GVWR of 2700 kg or less, the height of the seat cushion shall be as provided by the original equipment manufacturer.CSA D409-02 pdf download.
