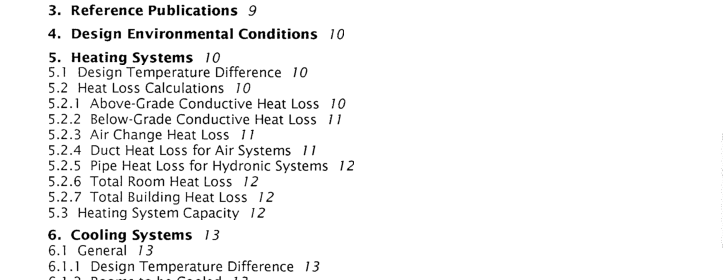CSA F280-M90-R2009 pdf download – Determining the Required Capacity of Residential Space Heating and Coozing AppZiances A National Standard of Canada.
1. Scope 1.1 This Standard provides a calculation method for determining the output capacity of a residential space heating appliance or group of appliances, and the output capacity of a residential cooling appliance or group of appliances required to maintain specified indoor environmental conditions under specified outdoor environmental conditions. 1.2 This Standard also provides restrictions on selecting the output capacity of a specific space heating or cooling appliance or group of appliances. 1.3 This Standard applies to space heating and cooling appliances for use in small buildings of residential occupancy as defined in Subsection 2.1 .3.1 .(a) Group C of the National Building Code of Canada, where the appliances are permanently installed within the dwelling units they serve. 1.4 This Standard does not deal with detailed design and installation of space heating and cooling systems, but is based on the assumption that the distribution system design complies with good engineering practice as described in the applicable building codes and standards. 2. Definitions, Abbreviations, and Symbols 2.1 General Except as specified in Clause 2.2, the terms used in this Standard shall have the meanings assigned to them in the ASHRAE Handbook ofFundamentals, 1 985 edition, or the meanings commonly assigned to them in the context in which they are used. 2.2 Definitions The following definitions shall apply in this Standard: Air change -the sum of air leakage and ventilation. Air leakage -the uncontrolled exchange of air between the interior and exterior environments through unintentional openings in the building envelope under the influence of wind and buoyancy pressures. Infiltration and exfiltration are both components of air leakage. Basement – a storey or storeys of a building located below the first storey.
Conditioned space – any interior portion of the building that is intended to be heated or cooled. First storey – the uppermost storey with a floor level not more than 2 m above grade. Grade (as applied to the determination of building height) -the lowest of the average levels of finished ground adjoining each exterior wall of a building, except that localized depressions, such as for vehicle or pedestrian entrances, need not be considered in the determination of average levels of finished ground. (See first storey.) Heating system capacity -the total combined output capacity of all heating devices installed in a building and intended to be operational at the design environmental conditions specified in Clause 4, as rated at those design conditions. Storey -that portion of a building situated between the top of any floor and the top of the floor next above it, and if there is no floor above it, that portion between the top of such floor and the ceiling above it. Unfinished basement – a basement room or space that i s not intended for human occupancy except for brief periods, usually less than 30 min. Ventilation – the controlled exchange of air between the interior and exterior environments through a purposely installed ventilation system or through intentionally provided openings such as windows and doors, in order to maintain acceptable indoor air quality. Note: Defined terms are shown in italics wherever they occur in this Standard.
6.2.4 Sensible Heat Gain Due to People A sensible heat gain, HGsp, of 70 W for each person normally expected to occupy the house shall be applied to the room or rooms normally occupied during peak load conditions (usually family, living, or dining room). When the number of persons occupying the house is unknown, a number equal to the number of bedrooms plus one shall be used. 6.2.5 Sensible Heat Gain Due to Appliances A sensible heat gain, HGapk, of 470 W shall be divided among the kitchen and rooms open to the kitchen to account for appliance use. Where laundry equipment is present in an area to be cooled, a sensible heat gain, HCapI, of 350 W shall be divided among the room containing the laundry equipment and rooms open to that room.CSA F280-M90-R2009 pdf download.
